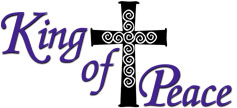
|
As of May 2004, the new building and its parking lot were complete. Conceptual drawings of our new building, which was designed by David J. Hill, AIA, PC are also online To see the floor plan, click here. The most recent job progress photos are at the top. Click on any photo for a larger version of the picture. Aerial photos taken July 14, 2004.
On May 11, Wayne's Concrete completed the parking lot.
The retention pond was roughed in just in time to catch heavy rains on
May 1.
Our labyrinth was completed on March 19, with every one of the more than
40,000 tiles in place. King of Peace outside and in as of February 29. One front door with the 18th-century-style strap hinges in place and the glass doors into the chapel. The labyrinth getting grouted and completed except for the center design. The cross had gold leaf added to the spirals and it was installed once again in the sanctuary. The labyrinth is nearing completion, the windows and their grills and all stained and the stove is in. Labyrinth and trim work going in the sanctuary on February 13.
The chandelier in the entry hall (at left).
Various projects continue in the first week in February including (from
left) installing the Heating and Air On February 1, we had a work session after church to handle some painting, staining and other projects. February 1 work day (Thanks to Martha Dickman for taking some of the photos) Staining and cleaning glass on February 1 work day. Staining, priming and laying labyrinth tiles January 30 and 31 The house was moved off the site on January 29, 2004. Kenn connects the plumbing and Cooper and Sons puts on the gutters.
On January 19 and 20, the Chartres Labyrinth design was drawn on the
floor of the worship area.
In mid-January, we moved out of the house and into storage Moving out at left and at right, putting in phone line conduit and running water lines.
Meanwhile back at the ranch....Brent Pierce and his family and friends Ceiling tiles were being put in place on January 5.
Brent Pierce has removed the brick of the current church and is siding it
with plywood in preparation Views of the sanctuary windows from the inside and out. The stained glass was installed on December 31, 2003. The stained glass window donated by Barbara and Russ Thomson and created by Classy Glass Design of Kingsland. The drop ceiling framework was almost all in by December 8 Tabby and ceiling views as of December 8, 2003 The tabby exterior went on Thanksgiving Week. Sanding sheetrock and painting was in full swing Thanksgiving week. On November 23, we held communion in the sanctuary under construction.
Sheetrock going in the worship area on November 11. Sheetrock started going in on November 5. C&M Insulation installed the insulation on November 5-6.
Installing door headers would have been impossible on our time schedule
without assistance Scratch coat on and Christopher with Camden Tile Solutions installing tile in a bathroom. The scratch coat for the tabby went up on All Saints Day, November 1.
Arches in place with more bracing to be added to them,
Carlos Jones brought two of his shop classes from Camden County High
School (a very short walk from our building) Creating the pattern for the arches over the church entrance.
The large central window and the 4-foot round window were installed in
the Work on cutting in more windows and doorways in late September.
The brick columns at the church entrance were completed on September 20. Aerial photos of the site on September 12, 2003 and brick laying that weekend.
The brick columns were started on September 5 On September 4, Lacey Builders installed the cypress front door they custom built for King of Peace. In August, a lot of unremarkable looking work took place on electrical wiring and heating and air systems.
On July 23, the Wednesday evening service was held in the sanctuary of
the new building. All the main windows went in on July 22, 2003. Just a few specialty windows to go.
The last of the OSB undercoat went up on July 17. |
King of Peace Episcopal Church + P.O. Box 2526 + Kingsland, Georgia 31548-2526